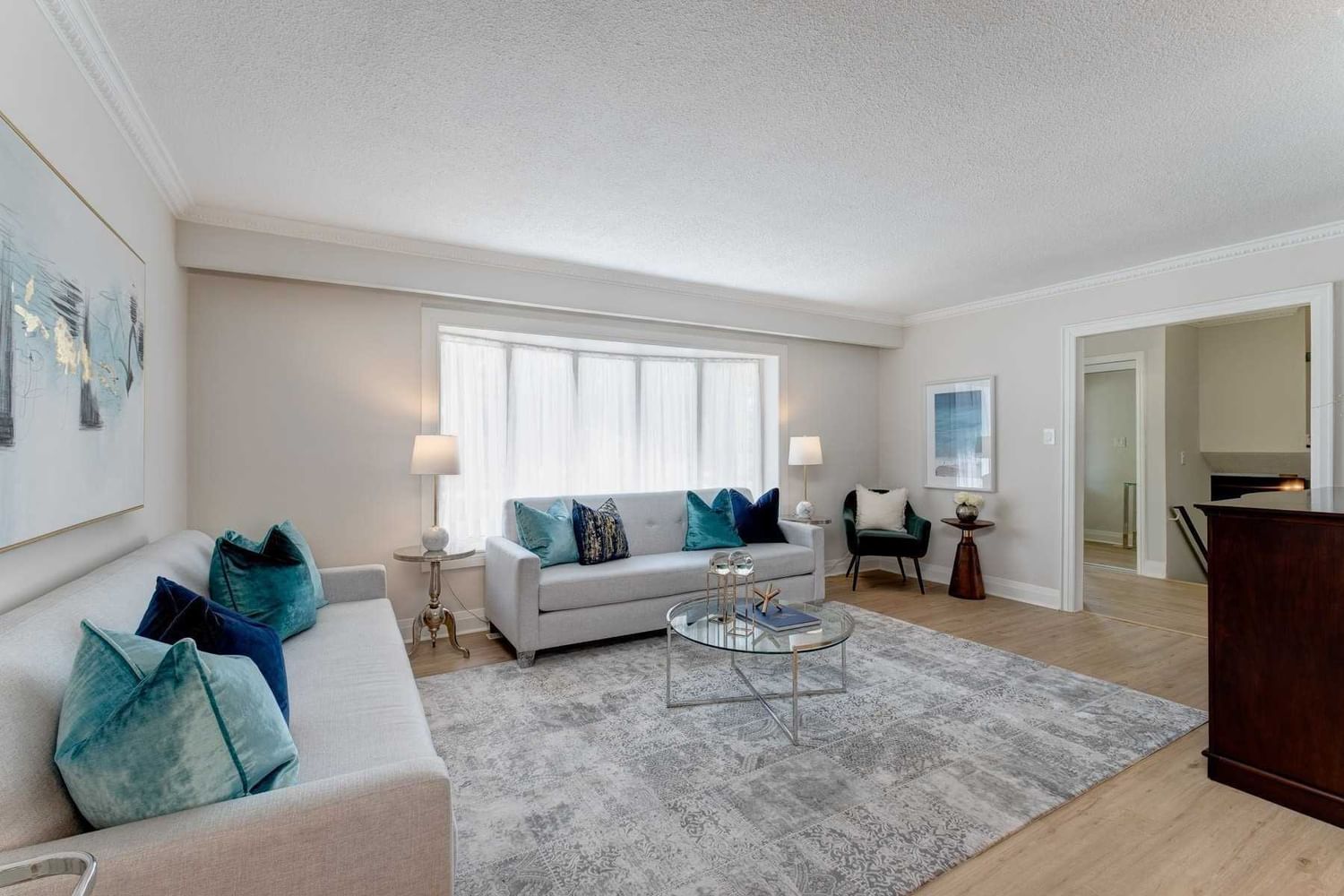$1,228,900
$*,***,***
4-Bed
2-Bath
2000-2500 Sq. ft
Listed on 2/16/23
Listed by ROYAL LEPAGE SIGNATURE REALTY, BROKERAGE
Beautiful Det 4 Bed Backsplit-4 On 56' X 123' Corner Lot. Includes Eat-In Custom Kitchen, Quartz Countertops, Slab Bk-Splash, Stainless Appliances & Dbl Wide Sink. Kitchen W/O To Huge Entertainers Backyard With Pattern Concrete, Gas Line & Stone Fire Pit. 2 Custom Bathrooms. Family Room With Above Grade Window & Fireplace. 2nd Kitchen On Lower Level. Pony Panel In Garage. Close To All Major Amenities Schools, Shopping, Public Transit, Easy Access To 410 Hwy.
Renovated & Updated. All Electrical Light Fixtures, Ss Fridge, Ss Stove, Ss Dishwasher. Washer, Dryer, All Window Coverings/Blinds. Clean Inspection Report. Potential For Separate Entrance From Backyard Or Garage.
W5915923
Detached, Sidesplit 4
2000-2500
9+5
4
2
2
Attached
7
Central Air
Finished
Y
Alum Siding, Brick
Forced Air
Y
$4,707.75 (2022)
124.05x52.13 (Feet)
